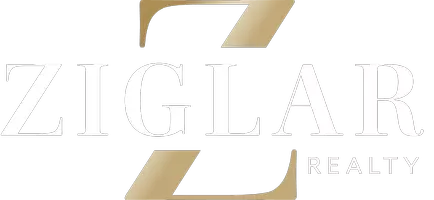101 Woody Williams Court Weatherford, TX 76088
4 Beds
3 Baths
2,400 SqFt
UPDATED:
01/18/2025 10:04 PM
Key Details
Property Type Single Family Home
Sub Type Single Family Residence
Listing Status Active
Purchase Type For Sale
Square Footage 2,400 sqft
Price per Sqft $257
Subdivision Patriots Outpost
MLS Listing ID 20804105
Style Traditional
Bedrooms 4
Full Baths 2
Half Baths 1
HOA Y/N None
Year Built 2018
Annual Tax Amount $7,762
Lot Size 2.030 Acres
Acres 2.03
Property Description
Added Comfort and Efficiency: Hot water recirculation system for instant hot water convenience. New insulated garage doors on both the house and the workshop. Outdoor Living and Amenities: Covered patio with an outdoor fireplace—ideal for cozy mornings or evening entertaining. Fully fenced property with an electric gate for added privacy and security. Irrigation in planter beds to keep your landscaping lush year-round. Workshop and Extras: 24x30 Morton workshop with full electric service, an insulated garage door, and space for a fourth car or hobby projects. Low taxes for added financial peace of mind. This property is better than new with thoughtful upgrades and additions that enhance its appeal and functionality. Escape the hustle and bustle of city life and enjoy the serenity of country living—this home is where life happens. Millsap ISD.
Location
State TX
County Parker
Direction From I20 travel west of Weatherford and exit Ric Williamson Memorial Hwy. Turn left on Mineral Wells Hwy (180), travel 3.1 miles to Mike Thornton Court, turn left .2 miles on Woody Williams Ct, house is on the corner.
Rooms
Dining Room 2
Interior
Interior Features Built-in Features, Built-in Wine Cooler, Cable TV Available, Cathedral Ceiling(s), Decorative Lighting, Double Vanity, Eat-in Kitchen, Flat Screen Wiring, Granite Counters, High Speed Internet Available, Kitchen Island, Open Floorplan, Pantry, Walk-In Closet(s)
Heating Central, Electric
Cooling Ceiling Fan(s), Central Air, Electric, Roof Turbine(s)
Flooring Carpet, Ceramic Tile
Fireplaces Number 1
Fireplaces Type Wood Burning
Appliance Dishwasher, Disposal, Microwave, Water Softener
Heat Source Central, Electric
Laundry Electric Dryer Hookup, Utility Room, Full Size W/D Area
Exterior
Exterior Feature Covered Patio/Porch, Rain Gutters, Lighting, Storage
Garage Spaces 4.0
Fence Barbed Wire, Fenced, Gate, Metal
Utilities Available Co-op Electric, Septic, Well
Roof Type Composition
Total Parking Spaces 4
Garage Yes
Building
Lot Description Acreage, Cleared, Corner Lot, Cul-De-Sac, Landscaped, Level, Lrg. Backyard Grass, Many Trees, Sprinkler System, Subdivision
Story One
Foundation Slab
Level or Stories One
Structure Type Brick,Rock/Stone
Schools
Elementary Schools Millsap
Middle Schools Millsap
High Schools Millsap
School District Millsap Isd
Others
Ownership Charles and Tylene Lloyd
Acceptable Financing Cash, Conventional, FHA, VA Loan
Listing Terms Cash, Conventional, FHA, VA Loan
Special Listing Condition Aerial Photo, Deed Restrictions, Utility Easement







