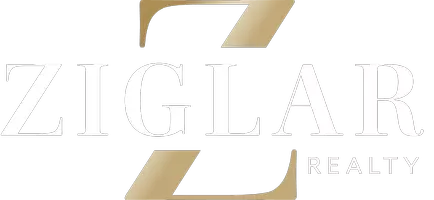5832 Tracyne Drive Westworth Village, TX 76114
3 Beds
2 Baths
1,450 SqFt
UPDATED:
01/13/2025 08:35 PM
Key Details
Property Type Single Family Home
Sub Type Single Family Residence
Listing Status Active
Purchase Type For Sale
Square Footage 1,450 sqft
Price per Sqft $258
Subdivision Westover Acres
MLS Listing ID 20798382
Bedrooms 3
Full Baths 2
HOA Y/N None
Year Built 1954
Annual Tax Amount $4,623
Lot Size 7,056 Sqft
Acres 0.162
Property Description
Location
State TX
County Tarrant
Direction GPS
Rooms
Dining Room 1
Interior
Interior Features Built-in Features, Chandelier, Decorative Lighting, Eat-in Kitchen, Kitchen Island, Open Floorplan, Pantry, Walk-In Closet(s)
Heating Central, Electric
Cooling Central Air, Electric
Flooring Carpet, Luxury Vinyl Plank
Appliance Dishwasher, Disposal, Electric Water Heater, Microwave
Heat Source Central, Electric
Laundry Electric Dryer Hookup, Utility Room, Full Size W/D Area, Washer Hookup
Exterior
Exterior Feature Covered Patio/Porch
Fence Wood
Utilities Available City Sewer, City Water
Roof Type Composition
Garage No
Building
Lot Description Interior Lot, Landscaped
Story One
Foundation Slab
Level or Stories One
Structure Type Siding
Schools
Elementary Schools Burtonhill
Middle Schools Stripling
High Schools Arlngtnhts
School District Fort Worth Isd
Others
Ownership TAX
Acceptable Financing Cash, Contact Agent, Contract, Conventional, FHA, VA Loan
Listing Terms Cash, Contact Agent, Contract, Conventional, FHA, VA Loan







